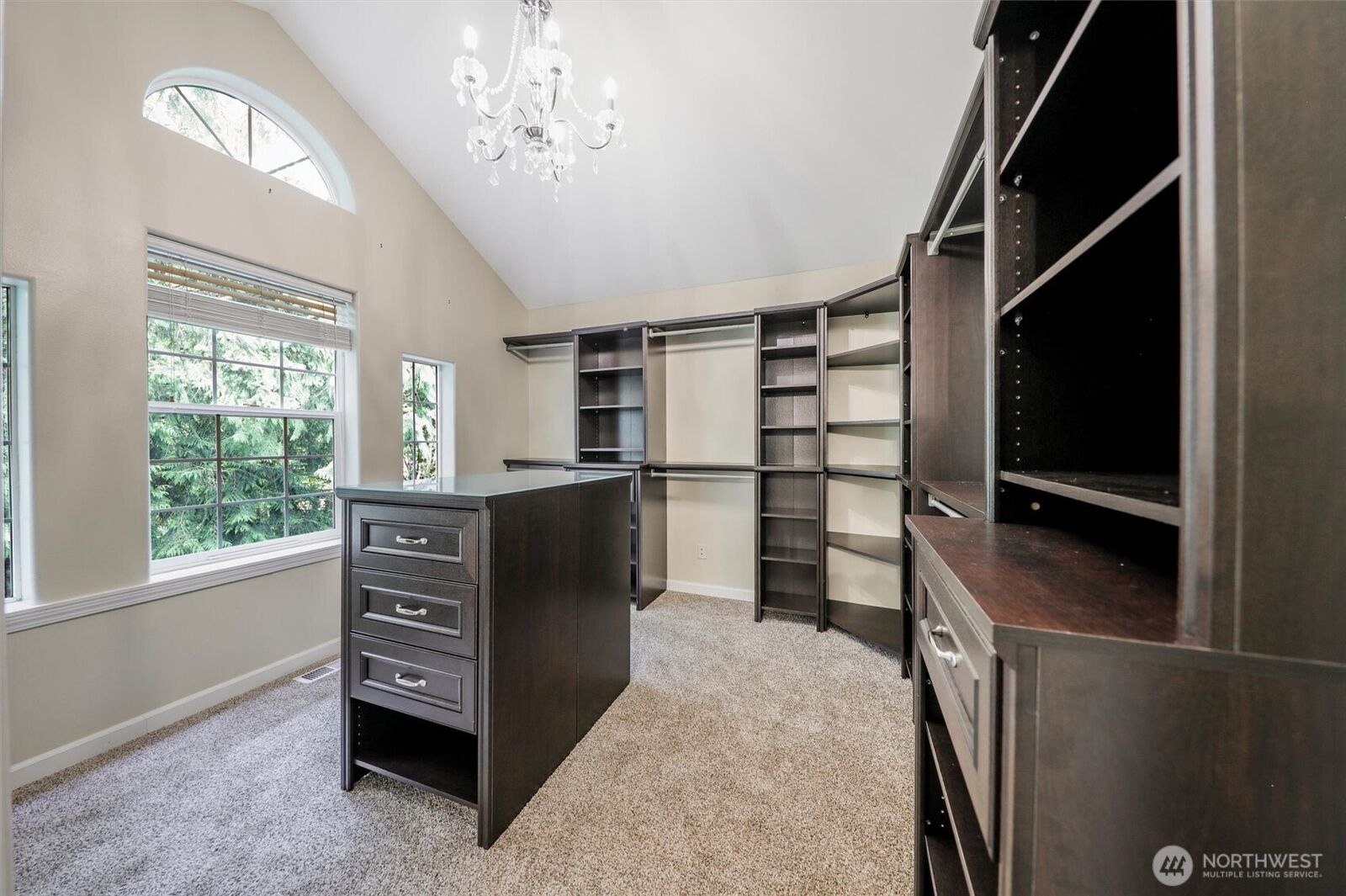


Listing Courtesy of:  Northwest MLS / Century 21 North Homes Realty / Brad Harper
Northwest MLS / Century 21 North Homes Realty / Brad Harper
 Northwest MLS / Century 21 North Homes Realty / Brad Harper
Northwest MLS / Century 21 North Homes Realty / Brad Harper 3414 79th Avenue NW Gig Harbor, WA 98335
Active (71 Days)
$999,950 (USD)
MLS #:
2430814
2430814
Taxes
$4,782(2015)
$4,782(2015)
Lot Size
1.1 acres
1.1 acres
Type
Single-Family Home
Single-Family Home
Year Built
1999
1999
Style
2 Stories W/Bsmnt
2 Stories W/Bsmnt
Views
Territorial
Territorial
School District
Peninsula
Peninsula
County
Pierce County
Pierce County
Community
Artondale
Artondale
Listed By
Brad Harper, Century 21 North Homes Realty
Source
Northwest MLS as distributed by MLS Grid
Last checked Nov 17 2025 at 4:38 PM GMT+0000
Northwest MLS as distributed by MLS Grid
Last checked Nov 17 2025 at 4:38 PM GMT+0000
Bathroom Details
- Full Bathrooms: 3
- Half Bathroom: 1
Interior Features
- Fireplace
- Double Pane/Storm Window
- Bath Off Primary
- Second Primary Bedroom
- Vaulted Ceiling(s)
- Ceiling Fan(s)
- Water Heater
- Walk-In Closet(s)
- Dining Room
- Dishwasher(s)
- Dryer(s)
- Refrigerator(s)
- Stove(s)/Range(s)
- Microwave(s)
- Washer(s)
Subdivision
- Artondale
Lot Information
- Dead End Street
- Paved
- Secluded
Property Features
- Deck
- Gas Available
- Patio
- Cable Tv
- Fenced-Partially
- Fireplace: Gas
- Fireplace: 1
- Foundation: Poured Concrete
Heating and Cooling
- 90%+ High Efficiency
Basement Information
- Finished
Homeowners Association Information
- Dues: $11/Monthly
Flooring
- Hardwood
- Carpet
- Ceramic Tile
Exterior Features
- Cement Planked
- Roof: Composition
Utility Information
- Sewer: Septic Tank
- Fuel: Natural Gas
School Information
- Elementary School: Artondale Elem
- Middle School: Kopachuck Mid
- High School: Peninsula High
Parking
- Attached Garage
Stories
- 2
Living Area
- 3,040 sqft
Listing Price History
Date
Event
Price
% Change
$ (+/-)
Oct 21, 2025
Price Changed
$999,950
-9%
-100,000
Oct 17, 2025
Price Changed
$1,099,950
-8%
-100,000
Sep 08, 2025
Original Price
$1,199,950
-
-
Location
Estimated Monthly Mortgage Payment
*Based on Fixed Interest Rate withe a 30 year term, principal and interest only
Listing price
Down payment
%
Interest rate
%Mortgage calculator estimates are provided by C21 North Homes Realty and are intended for information use only. Your payments may be higher or lower and all loans are subject to credit approval.
Disclaimer: Based on information submitted to the MLS GRID as of 11/17/25 08:38. All data is obtained from various sources and may not have been verified by North Homes Realty or MLS GRID. Supplied Open House Information is subject to change without notice. All information should be independently reviewed and verified for accuracy. Properties may or may not be listed by the office/agent presenting the information.




Description